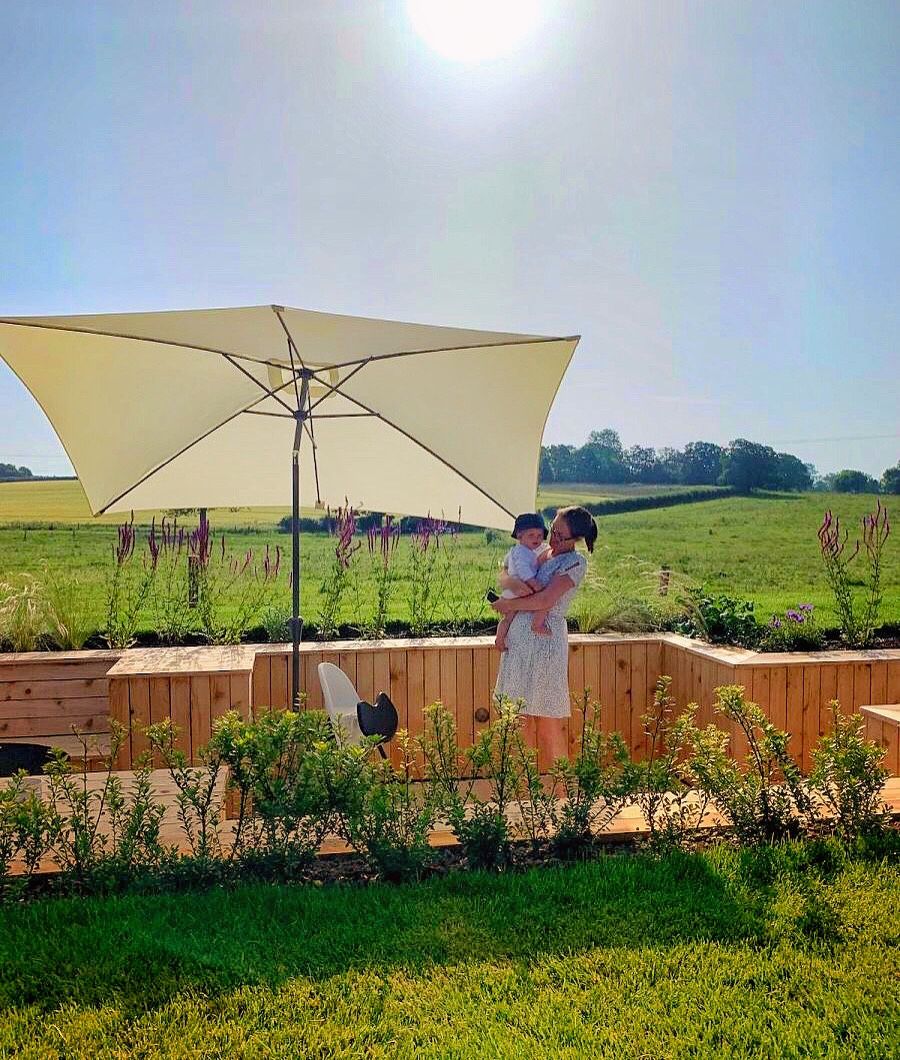
We moved house in spring 2017, having viewed our new home on a few bleak days in mid-winter. I can’t lie, it isn’t the prettiest of houses by a long stretch and we did well to look past the brick colour, which we plan to change… The move was about location and way of life.
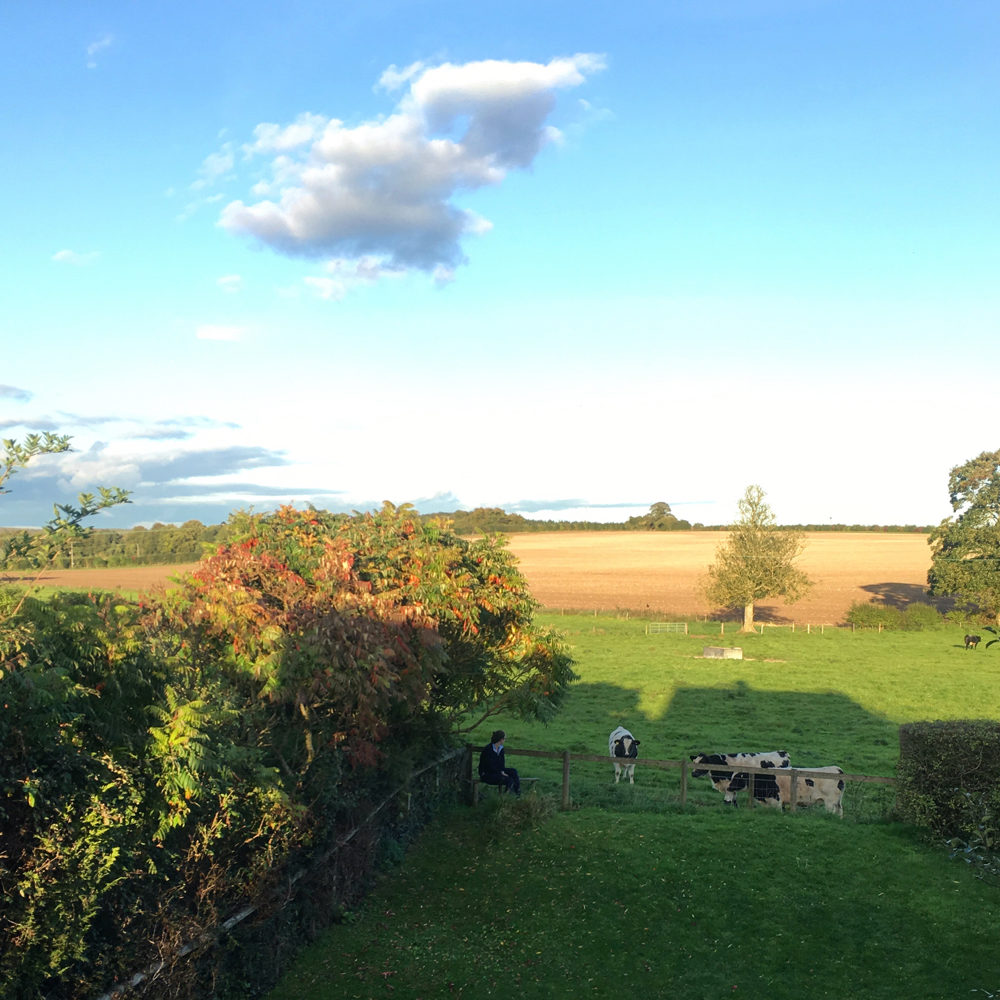
We didn’t realise the view we would have at the end of the garden, or that there were cows in the field, or the spectacular sunrises we would enjoy year round, and the sun trap that the end of the garden is! You can imagine our delight when we moved in and discovered what we’d actually bought!
Now that we are well into the next project – the house extension – I thought it was a good time to document the garden one!
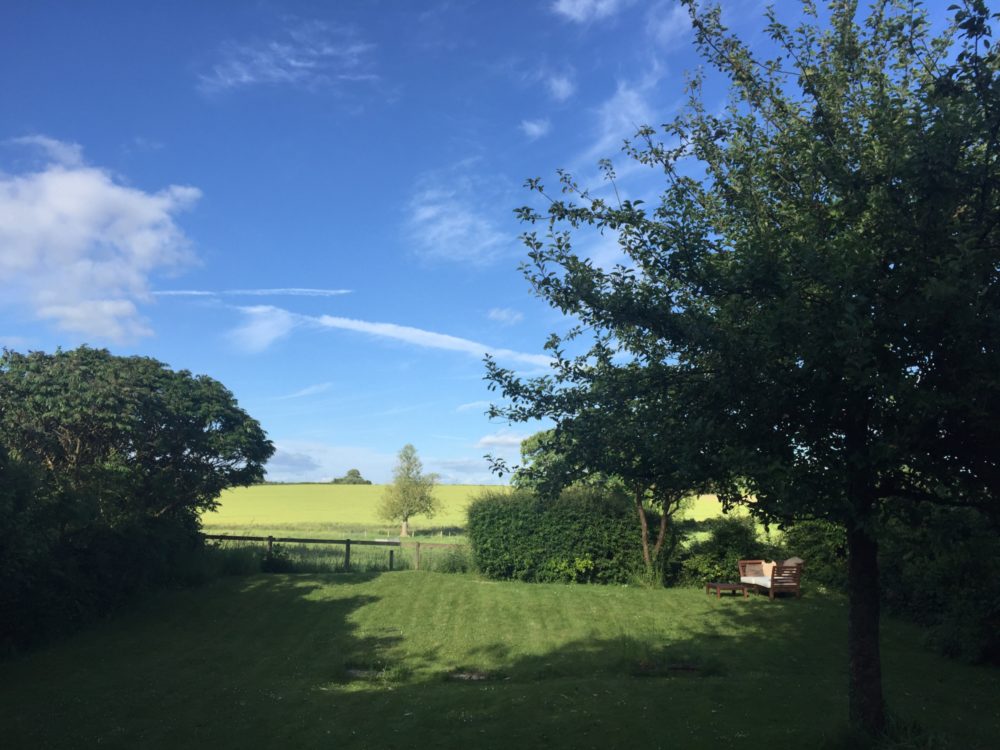
Soon after we had moved in, Sam had designs on changing the garden. A tree fell over shortly after we arrived, with a little help from lots of children climbing it… The tree opened up the view and we started settling in to the end of the garden in the evening too!


The following spring Mr P decided he would dig up the hedge at the end of the garden. It took him about a month of weekends… I watched on and made tea!


The removal of the hedge improved the view, light and garden space immensely. It also increased the amount of attention our nearest moo-neighbours gave us! We did block the view for a while with sunflowers…
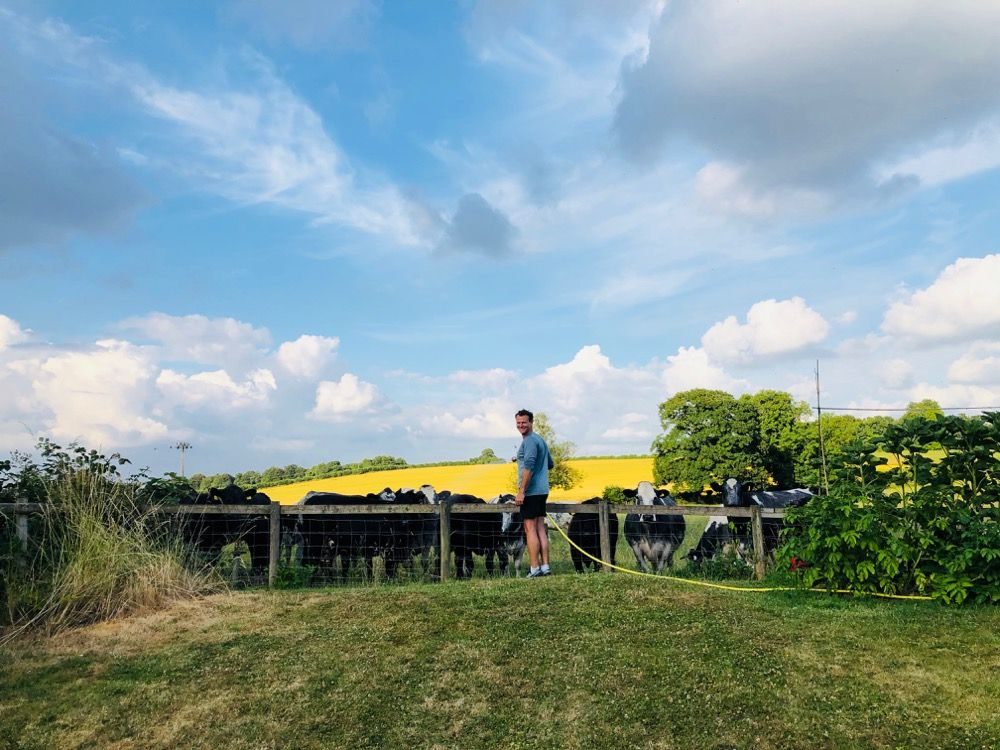
About this time the little one made his arrival and he doesn’t let us miss many sunrises, we’ve been making the most of unbroken views every day: sun, snow or frost!




After Mr P started digging to Australia, talk turned to a kitchen extension. I expressly refused to entertain this during my maternity leave and managed to delay it a little by demanding new carpets, walls and ceilings upstairs before baby arrived! And so, rather than do just that (I say ‘do’, we found men that could ‘do’ all of that for us), the garden was redesigned instead. It wasn’t that different to a building project really, good preparation I guess for now… Thankfully a garden project brings no internal dust or loss of kitchen, and the garden team brought their own kettle, microwave and portaloo so were self sufficient!
Here’s the build… In summary the end of our garden was a bank of soil at a random angle, anything but flat. First job was a retaining wall at the end of the garden, 1 foot high at one end and 3 foot at the other (we didn’t realise we were on a slope until the spirit levels came out). Once that was done what looked like an enormous swimming pool ditch was dug. A soakaway was put in and lovely stones on the floor. And then a timber frame for seating and storage. Once all this was done the bank it was built into was smoothed and perfected in shape and lovely turf laid. Nearer the house there’s a decking area too.














A certain little boy was very happy with his garden diggers! In fact we all were! Literally as soon as the garden team had left on the first day the digger was in the garden overnight we were out there testing the levers!






As with anything building related, things seem to take an unreasonable amount of time. Mainly because we don’t understand the complexities of what is actually being done. We got very excited when what started out looking like trench warfare became akin to a swimming pool. We got even more excited when steps went into the trench and seats appeared…


Not long after this excitement, thankfully the build was done. I had my mum-friends round for fizz on the final Friday before I started a phased return to work! Heaven. The landscapers left us a bottle of fizz to enjoy. Sam had asked them nicely if they could let me have my last day at home in peace to enjoy their hard work. They spent the morning tidying and readying it for me!
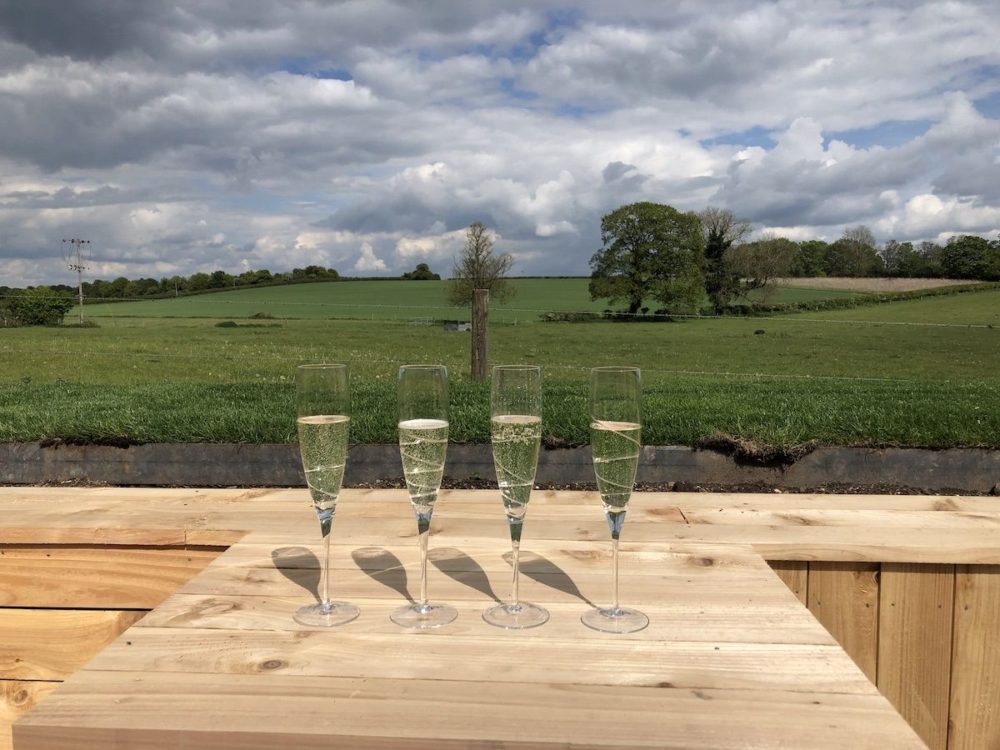
It really does look fantastic. I was sceptical when all I could see was mud and a very big ditch, but Sam had a vision and the incredible team at Chalcraft & Clay Landscaping made it amazing!







Luckily just as the build was finished our neighbours had some scaffolding up, it was great to see it from up high! When you stand in the house or garden you have an unbroken view of the fields. And when you sit at the end of the garden you’re at the same level as the cows. We’ve got a deck area for BBQing on (and it also covers the hatches for our septic tank, gotta love rural life) and a tucked away seating area to relax in, which is relatively hidden from view at ground level. It’s all lit and the fire pit is excellent come evening.
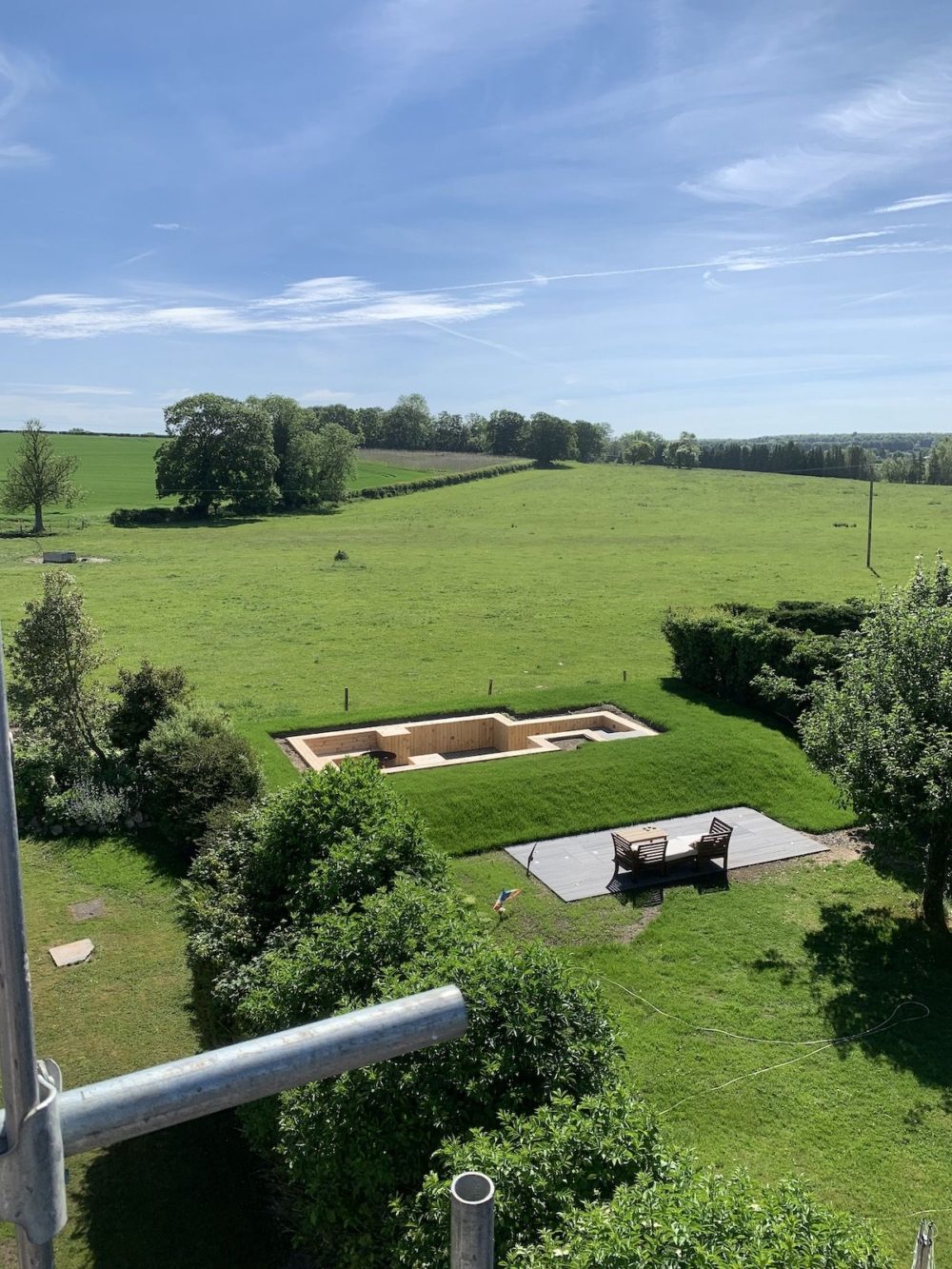
We also have a ha-ha!! They aren’t just for National Trust properties and stately homes! I can see that tumbles over the end of the garden may become a thing this summer…



And as you might expect the setting is spectacular come dusk. In fact we had to buy a Wifi baby monitor and a Wifi booster so that we can be at the end of the garden and still keep an eye on Little B!


Next we needed plants. Whilst the lovely angles and lights look good in and of themselves, it doesn’t look very country or rural! Thankfully another recommendation was Bean Nicholson Garden Design and she took on the design and planting and made it heavenly. It’s relatively low maintenance too. And it fits in with the surroundings. The little box-style hedge in time will mean we can’t see timber from the house, which will be pretty neat!





And once the plants were in, it was truly done! The first visitors were of course the cows…



I think they were upset to see the end of the hosepipe being pointed at them, now that there were plants to take priority!


We definitely made the most of the different bits of space through the heatwave, for breakfast, lunch, tea and sundowners!








We absolutely love it. Now that we are well into the extension build I also think that having the garden landscaped was great preparation for the trauma of having walls knocked out of a house!
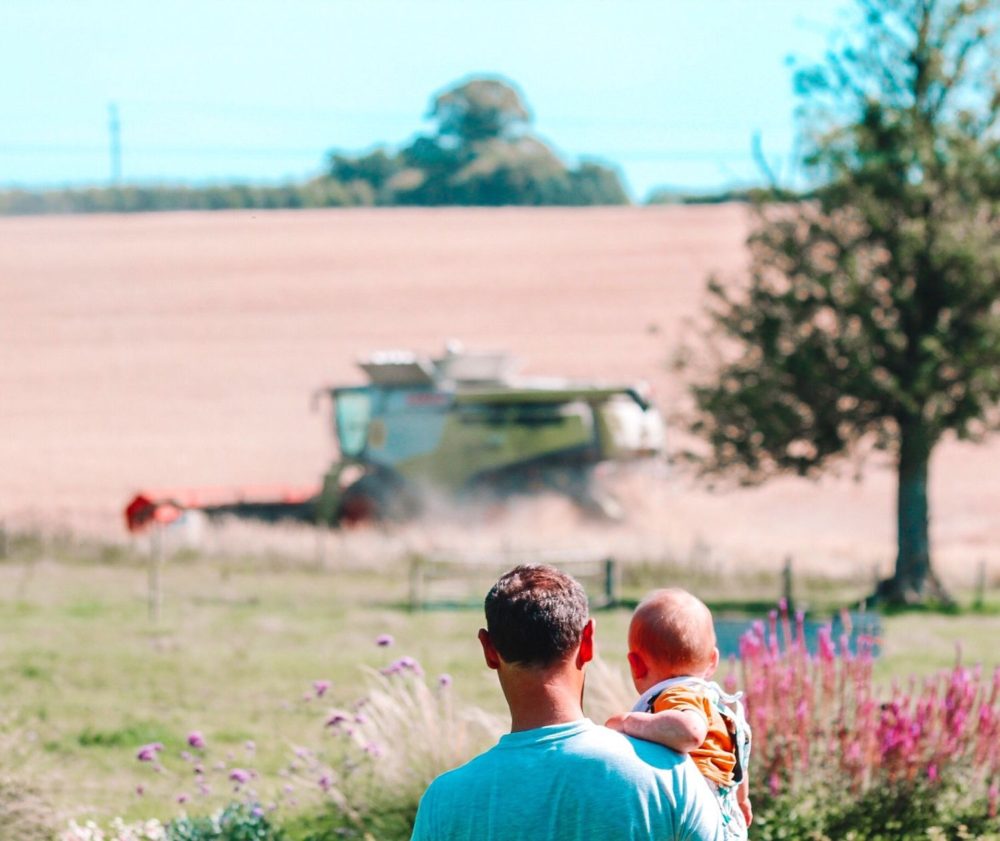
And I have to say, having enjoyed a cup of tea where one of the window seats will be at the end of the extension, I can’t wait to see how the house and garden join up into one big space come summer!
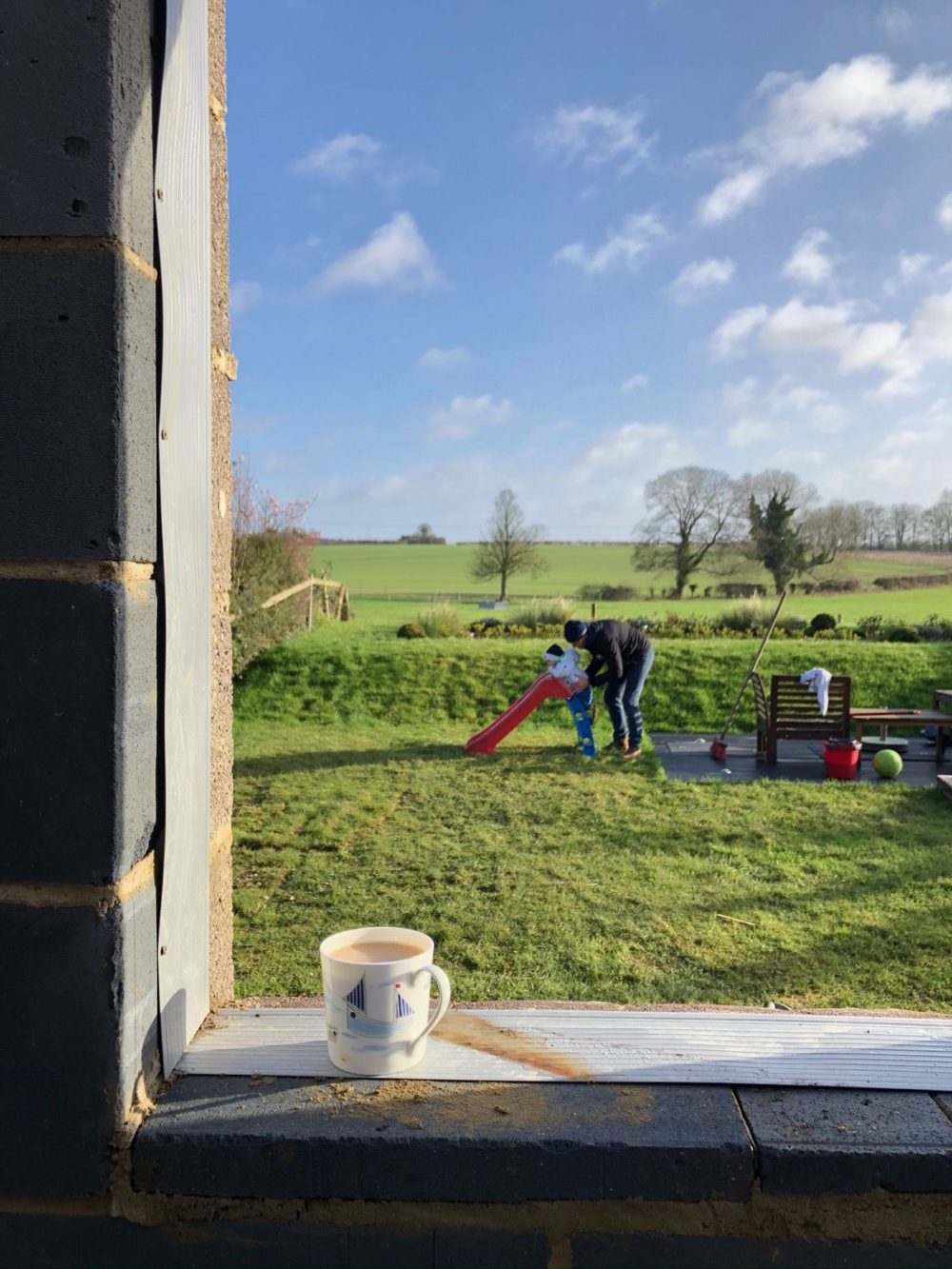
To follow soon (ish)… The House Project!

Your lifestyle is absolutely idyllic…. Really genuinely amazing… As I sit here staring at a row of cars driving past slowly I see this and am blown away. Thats my goal now…
Love the project you created – did you ever think of a pool instead (and a nice patio)?
Bet the cows would love to have taken a dip 😀
Do you have any issues in heavy rain or does it drain away pretty well?
Regardless of all the above… I would love to spend a week living there 😀
Thanks for sharing
Shaun recently posted…Best Air Fryer Under £100
Author
A pool would be lovely if we didn’t live in the UK!!
Wow such beautiful scenery!
Holly recently posted…Bee Suits for Women
Author
Thank you
What a nice place and project!
I envy, the site looks perfect to enjoy with the family.
James recently posted…Best Bud Trimming Scissors – Top 6 Trim Scissors in 2020
Author
It is a bit lovely!! Thank you!
I just want to say very nice pictures.
What a beautiful place! I love the idea of a sunken patio space! Very cool!
Wayne W Walls recently posted…Best Craft Breweries (That Serve Food) Near Lakeville, MN
Author
thank you!